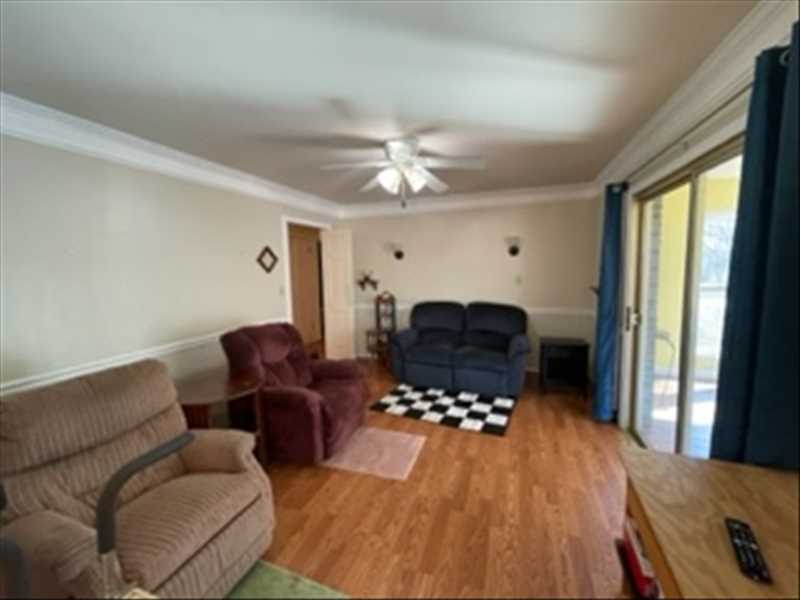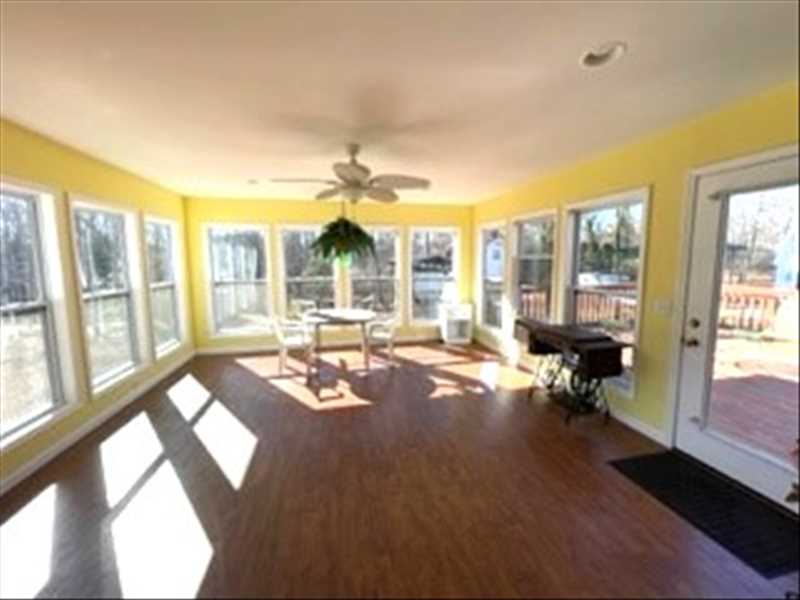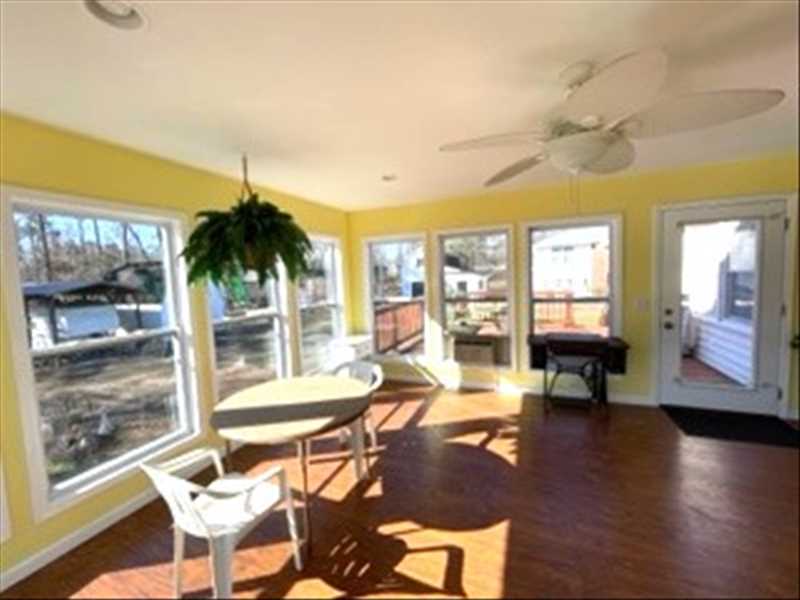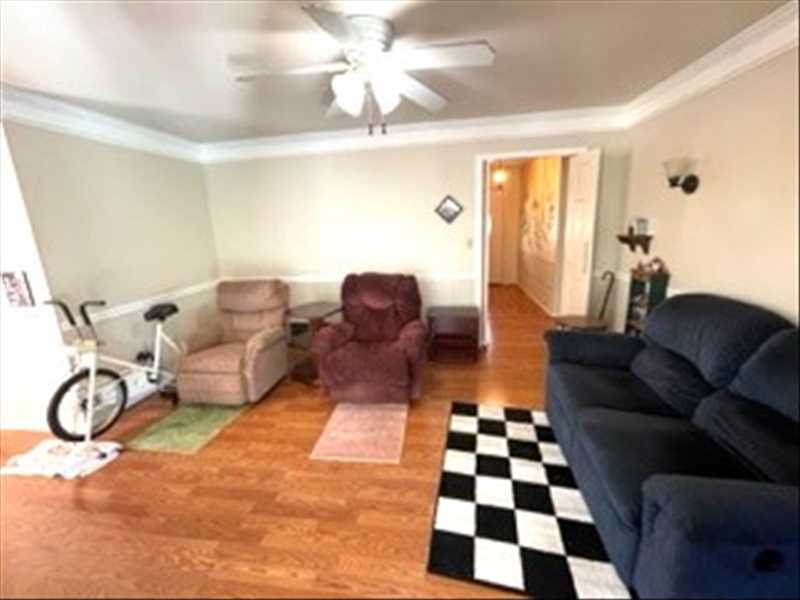
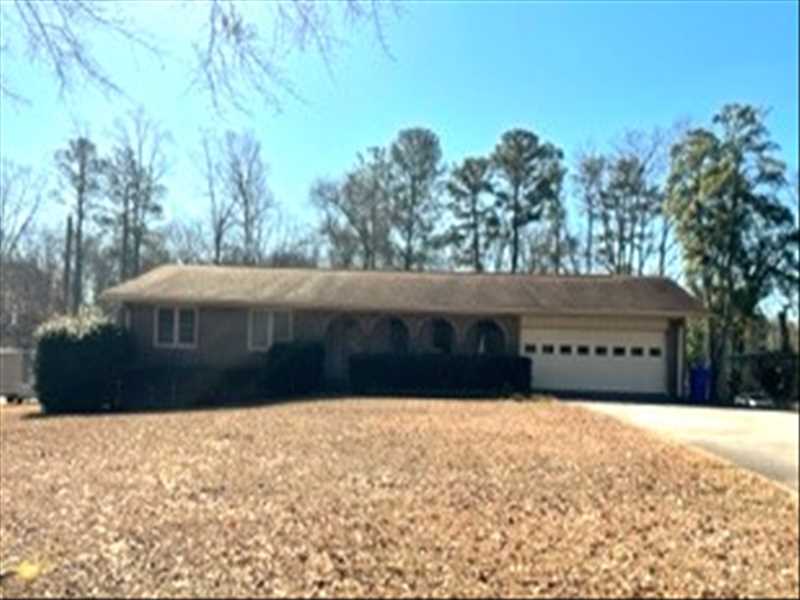
| 4-sided brick Ranch on Basement | |
| 165 Hillsdale Drive Fayetteville GA 30214 | |
| Price | $ 329,900 |
| Listing ID | 20101382 |
| Status | Sold |
| Property Type | Single Family Home |
| Beds | 3 |
| Baths | 3 |
| House Size | 2216 |
Description
4-Sided brick Ranch on full partial finished basement. All hardwoods, no carpet on the main level except tiled bathrooms. Covered front porch entry with room for rocking chairs. Enter the foyer from the front door with a storm door to the large living room formal dining room combo room on the right or straight forward to the family room with is connected to the eat in area and Updated kitchen. Kitchen has granite Counter tops, newer updated stainless-steel range/ oven with smooth cooktop, built in microwave dishwasher, stainless steel deep bowl divided sink and SS large faucet with hand sprayer, the mud room / Laundry room is off the back end of the kitchen and separate entry from the 2-car attached finished Garage. A large additionally 2 story Sun porch that is 16 by 18 feet with all walls of windows has been added which is amazing with smooth ceilings like the rest of the house. It is not included in the square feet on the tax records and is cooled by a window a/c unit presently but could have central ac connections added. The Owners suite has a full bathroom with a tiled shower. The other 2 bedrooms on the main level share a full hall bathroom with separate dressing area. Bathroom wet areas are tiled. Original oak plank hardwoods in the 3 bedrooms and newer updated prefinished hardwoods throughout the rest of the main level in every room. All the windows have been changed and updated to vinyl double pane insulated windows. The full basement has inside and outside entrances and partially finished. There is a full second kitchen in the basement with a range /stove built in microwave, dishwasher, sink and cabinets area, eat in area, Full bathroom with a tub / shower combo and window, 2nd laundry room with a window and 2 bonus rooms that were used as a 4th and 5th bedroom. they both have daylight windows and wall floor heaters with thermostats, but no closets finished or central a/c which could be easily added. the basement stays pretty much a constant mild temperature. The exterior door goes into a sun porch underneath the upper sunporch added above which has a large hot tub that is included in the sale price that works. Back upstairs on the main level has a large open wooden deck off the sunporch. Rear yard is level and open. There is a large 16 by 24 feet 2 story workshop and storage building included has stairs to the 2nd level. Also, the property has a large, covered RV camper parking area with a metal roof and an additional storage shed. There is no HOA or restriction, no rental restrictions to rent out or to sub rent the finished basement apartment or in-law suite. Connected to public water and public sewer. 1/2-acre lot with lots of concrete for parking. Family trust is in the process of moving things out so you may encounter people working or moving. Please excuse the process of clean out. the home will be empty at closing. the larger workshop is presently locked. Supra lockbox by the front door. Secure your appointment time through Showing time. Home appears to be in good shape and move in ready when empty.
Property Features
Close to shopping
Near highway/freeway
2-car garage
Brick exterior
Ceiling fans
Central A/C
Ceramic tiles flooring
Fireplace
Gas heating
Walk-in closet
Walk-out basement
Listed By:
Mark Darby
Darby Real Estate Group, LLC
404-579-9634
