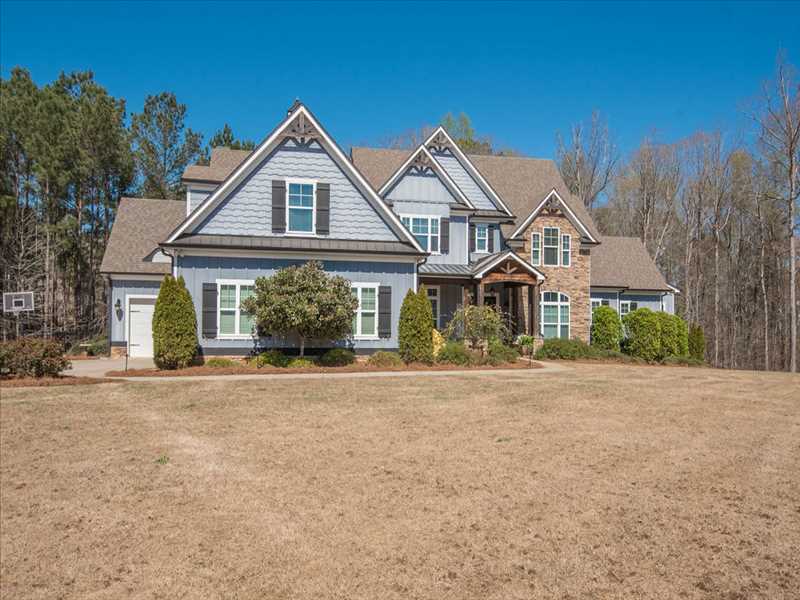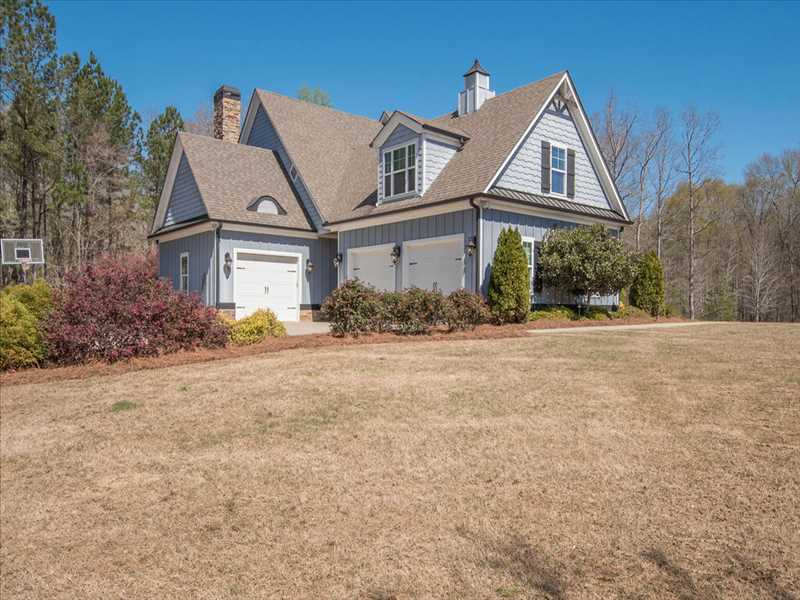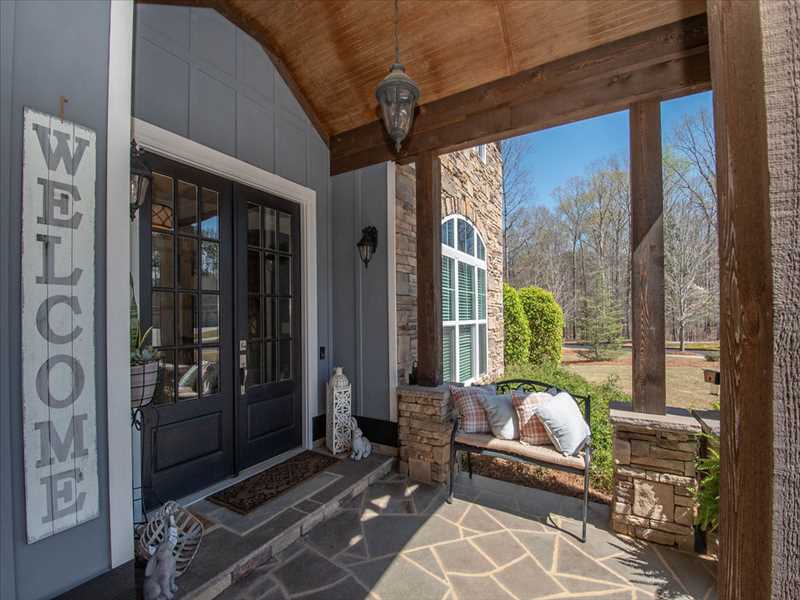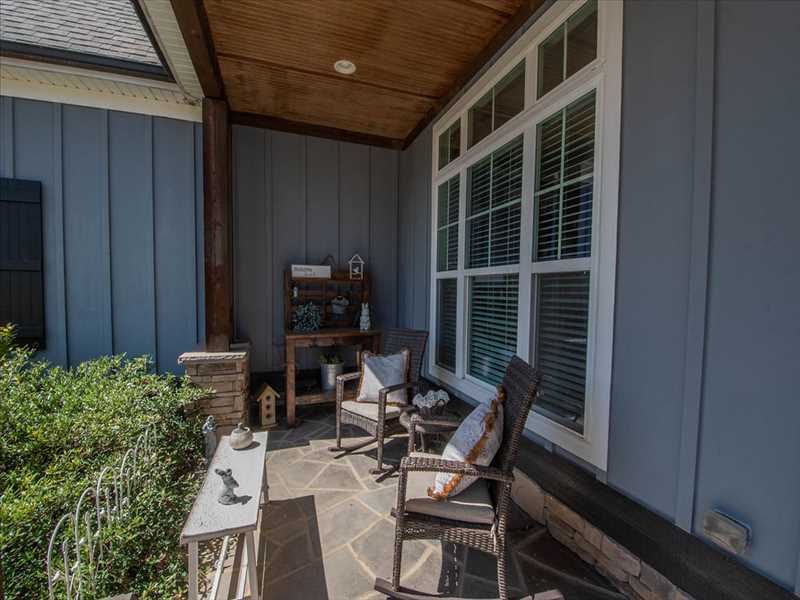
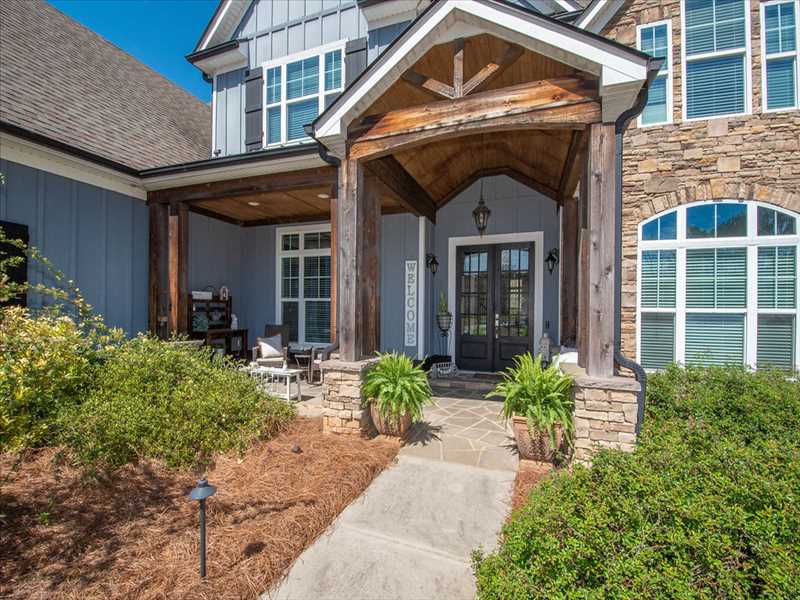
| LARGE CUSTOM-BUILT EXECUTIVE HOME WITH POOL | |
| 355 Sidney Lane Fayetteville GA 30215 | |
| Price | $ 1,399,000 |
| Listing ID | 20109293 |
| Status | Sold |
| Property Type | Single Family Home |
| Beds | 7 |
| Baths | 5 Full 1 Half |
| House Size | 7929 |
Description
Amazing quality, custom built home with just under 8 thousand finished sf of elegance. Starting with the large entry with stone flooring and stained wood columns, doors lead you into the inviting foyer with extensive trim package and hand scraped wide plank hardwood floors here and throughout the main floor. To your left is the large formal dining room with coffered ceiling and shadow boxed trim walls. Straight ahead from the foyer walk into the large family room with high ceilings and amazing light from the large wall of windows, stacked stone fireplace with gas logs, built-in cabinetry and bookshelves, coffered ceiling, recessed lighting and center fan, large enough for entertaining and a grand piano. Continue into the chef's dream kitchen with an amazing 11 foot wide center island with exotic granite, stainless steel sink and dishwasher in the island, all Jen-air stainless steel appliances, double convection ovens, 6 eye gas burner cook top, built in microwave, high end custom cabinets, tons of cabinets and counter top space, separate butlers panty with additional cabinets and counter top space, second prep sink, wine fridge between kitchen and leading back to Dining room. Large eat in area, seating at the bar top on the center island. keeping room area with 2nd fireplace with stacked stone to the ceiling. the ceiling is a high vaulted with tongue and groove pine plank. Off the kitchen is a 2nd office /planning center with corner view and built in desk and cabinetry. From the keeping area you can exit to a large, vaulted screen porch with exits to a large deck almost the entire length of the home. Great for entertaining. It overlooks the huge Gunite pool approx. 36 by 20 and large pool deck for huge parties and family get togethers. Waterfalls, stack stone in-pool wall and shallow area for the little one with a fountain. Large, covered area for shade and extended concrete areas under the rear upper deck. Continuing back on the main floor there is a half bath and laundry room and doors to the two garages with has an extended oversized two vehicle and an additional 3 separate garage on the main kitchen level bus an additional 4th garage in the basement. The other side of the main floor has the owner suite with pool views and doors to the rear deck. The owners bath retreat is amazing with a "WOW!" shower. It's like a spa resort with 2 show heads, a bench and built in tiled boxes, separate long garden soaking tub, two large separate vanity areas with granite counter tops and under mount sinks, tons of countertop space and cabinetry, 2 separate walk-in closets, a true large office on the main with built in cabinetry rounds off the main floor, all with 10-foot ceilings. Upstairs with have three bedrooms with walk in closets and separate full bathrooms with tile surround showers, tiled floors, granite count tops and under mount sinks. There is a very large recreational room which has a door windows and closets which could be a 6th bedroom. Another one of the 3 bedrooms with ensuite bath is large and could be another entertainment room as well. It has hardwood floors while the other upstairs rooms have carpet. The basement has everything you will ever need from a second kitchen, in-law suite bedroom with pool view and ensuite full bathroom and walk in closet. Raised theater room for all your family movies includes the equipment and chairs. large family room with pool views, 1/2 bath, multiple closets and storage rooms, large work out room has door windows and 2 closets so it could be used as a huge 7th bedroom. The home features spray foam insulation, Rinnai tankless water heater, 9 zone irrigation system for the sodded grass area. the private rear yard behind the pool is a 50-acre natural reserve buffer space. The lot is 1.12 areas. It's an amazing amount of space and square feet for the money! Truly has everything. You will not be disappointed.
Property Features
Close to gym/workout facility
Close to shopping
Near schools
3 or more car garage
Patio/deck
Swimming pool
Ceiling fans
Ceramic tiles flooring
Den/study room
Eat-in kitchen
Exercise room
Family room
Finished basement
Fireplace
Formal dining room
Guest room
Hardwood flooring
Recreation room
Security system
Spa
Walk-in closet
Wet bar
Zoned A/C
Listed By:
Mark Darby
Darby Real Estate Group, LLC
404-579-9634
