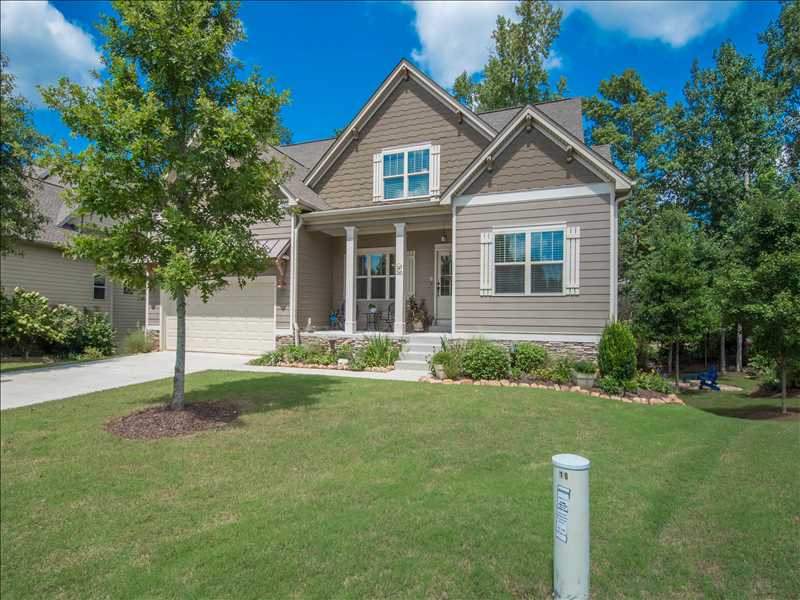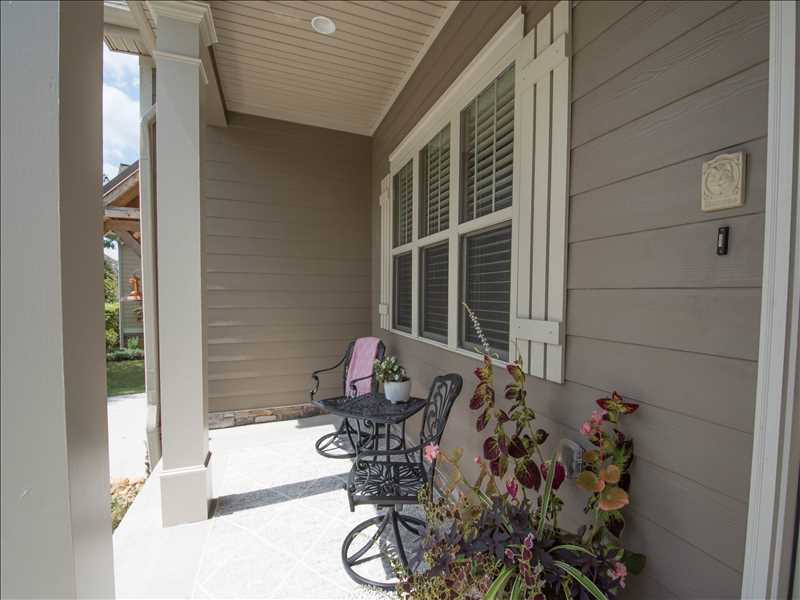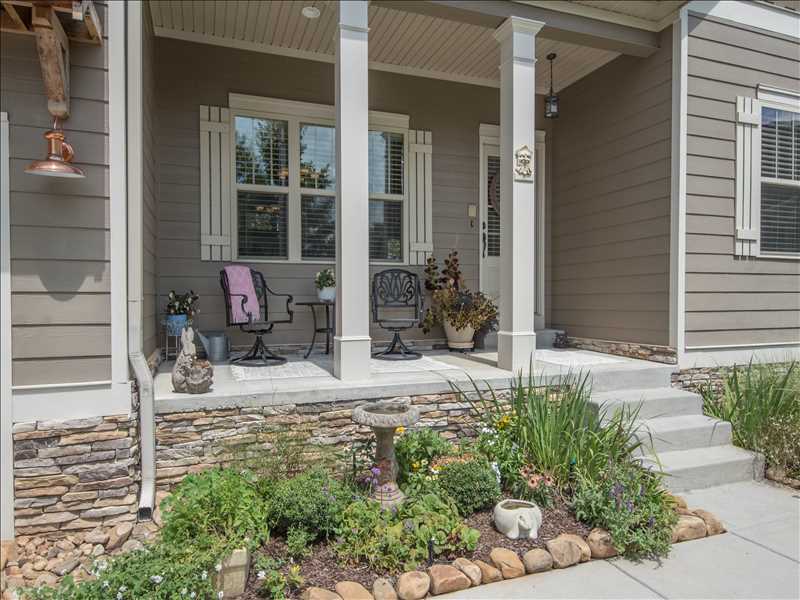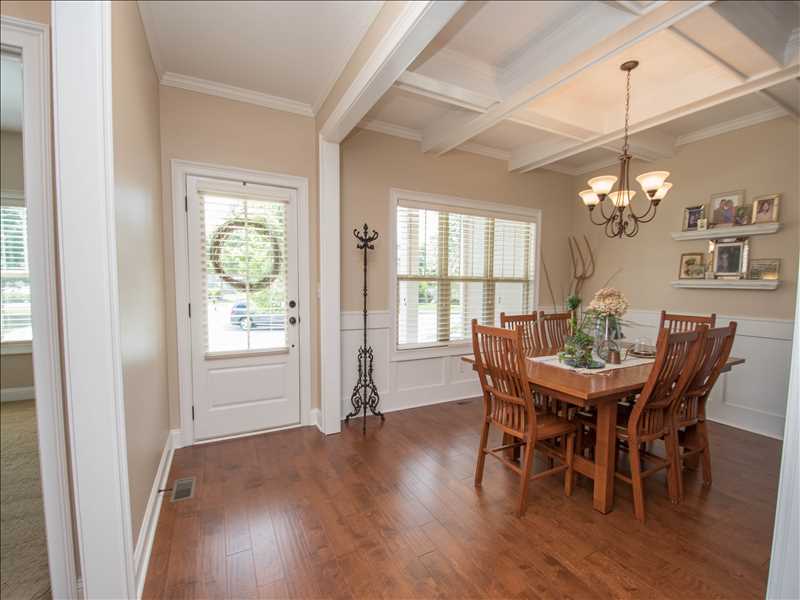
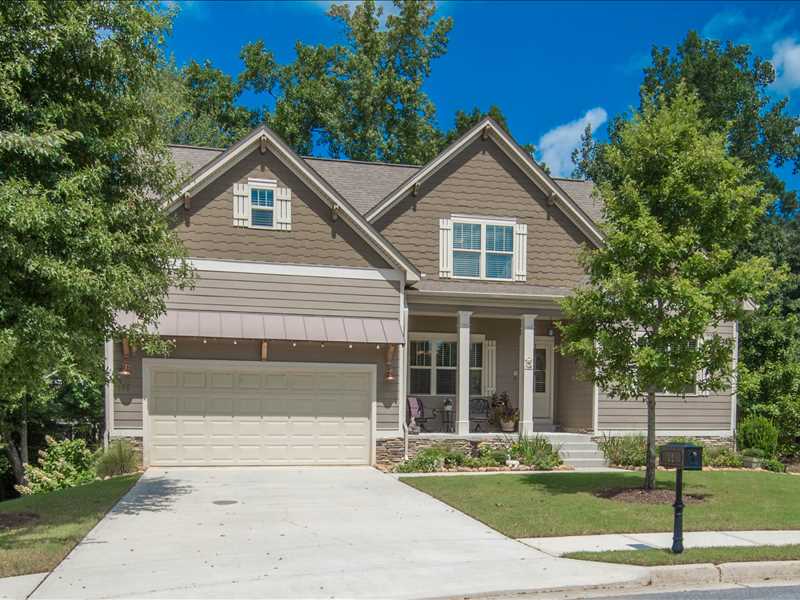
| Beautiful 4 Bed/ 3 Bath Plus Bonus Room & Basement | |
| 22 Vanderbilt Pointe Lane Newnan GA 30265 | |
| Price | $ 550,000 |
| Listing ID | |
| Status | Sold |
| Property Type | Single Family Home |
| Beds | 4 |
| Baths | 3 |
| House Size | 2691 |
Description
Like new and shows Great like a model. In Vanderbilt Pointe at Olmsted, these 4 bedrooms plus a large bonus room and 3 full baths plus a stubbed bath in the basement has a great floor plan with the Owner Suite on the main floor plus a 2nd bedroom and full bathroom on the main and 2 bedrooms and large bonus room and full bathroom upstairs. This 1.5 story home is on a full basement that has some semi-finished, permitted rooms. Starting at the front, there is a larger covered porch for the front entry door. The foyer entry has hardwood floors, to the left is the formal dining room also with hardwood flooring, continue forward into the large, vaulted ceiling family room with hardwood flooring and stone fireplace. The kitchen is like new with Granite Counter tops, large island that has a sink and dishwasher, elegant lighting, higher end cabinetry, stainless steel appliances: Microwave, oven, separate 5 eye gas cook top, double pantry. Kitchen has hardwood flooring as well as eat in area off Kitchen. There is a rear door here leading to a private, covered deck with an outdoor stone fireplace here and slight view of the lake in summer and more views as the leaves diminish. (Property is not direct lake front so access is through the neighborhood park just feet away) The main floor has a nice size Second bedroom and full bath on the main that is currently used as an office. The laundry room is located conveniently near the garage door entry like a mud room. It has ample space with nice upper cabinetry and a wash sink and tiled floors. The back corner of the main floor has the owner suite with seasonal lake views. The owner bath has tiled flooring, a large separate soaking tub with tile surround and a custom tilled shower, dual vanities and granite Counter tops, nice cabinetry, and 2 large walks in closets. Upstairs has a very large bonus room, 2 real bedrooms and a full bathroom with tiled flooring, granite countertop and under mount sink. The basement has unlimited potential with several large unfinished rooms, there is a stubbed full bathroom that already has permitted wiring for the pump and full piping and vents already run. There are also 2 semi-finished rooms that were permitted which have studs, insulation and sheetrock done on walls, stained concrete flooring, permitted wiring to code for these two rooms, they only lack ceiling sheet rock and duct work for central heat and air to be 100%. This daylight basement has exterior doors leading out to a large open Concrete patio and next to it is a covered patio on the ground level. The back yard and exterior are like a park with so much love and time in landscaping put in. Experience lake views more at this level in the summertime. There is a nice stone firepit area, stone curbed natural beds with lots of greenery and plants, intermittent stream / water run-off is tranquil after rain in the back natural area with a walkway bridge on the path. Just a relaxing atmosphere and hang out area and green buffer in back yard from Neighbors. Nice neighborhood access to the park on the lake. 2 car garage with remote opener. The home was purchased new in December of 2016 so the home and everything has been used less than 6 years and in great shape.
Property Features
Close to gym/workout facility
Close to shopping
Near schools
2-car garage
Patio/deck
Ceiling fans
Eat-in kitchen
Family room
Formal dining room
Gas heating
Guest room
Recreation room
Walk-in closet
Walk-out basement
Zoned A/C
Listed By:
Mark Darby
Darby Real Estate Group, LLC
404-579-9634
