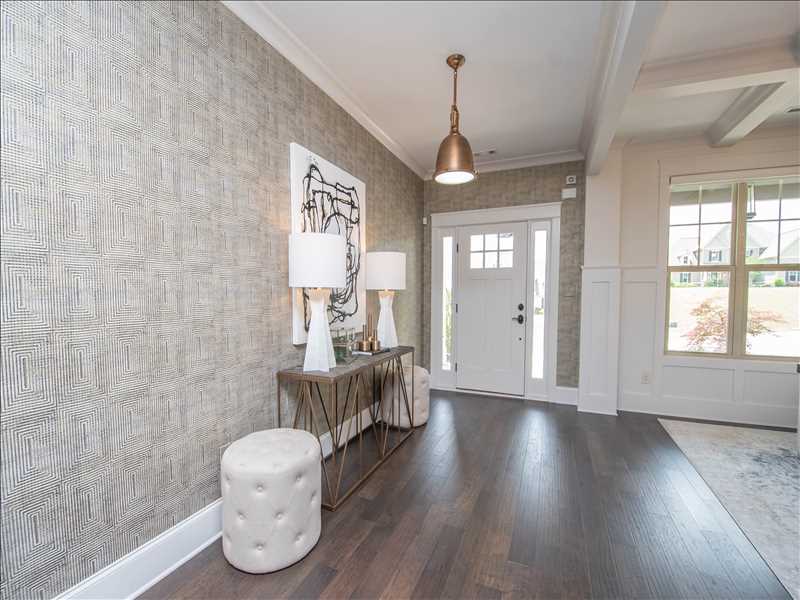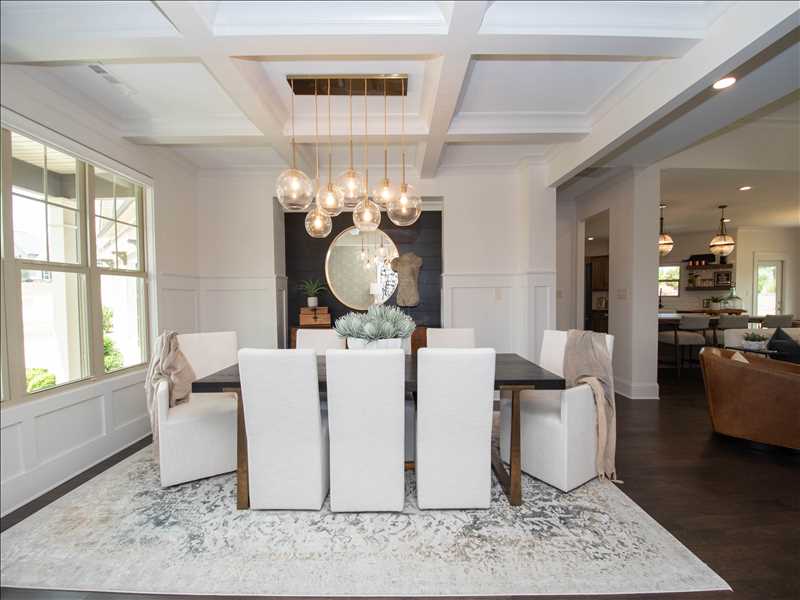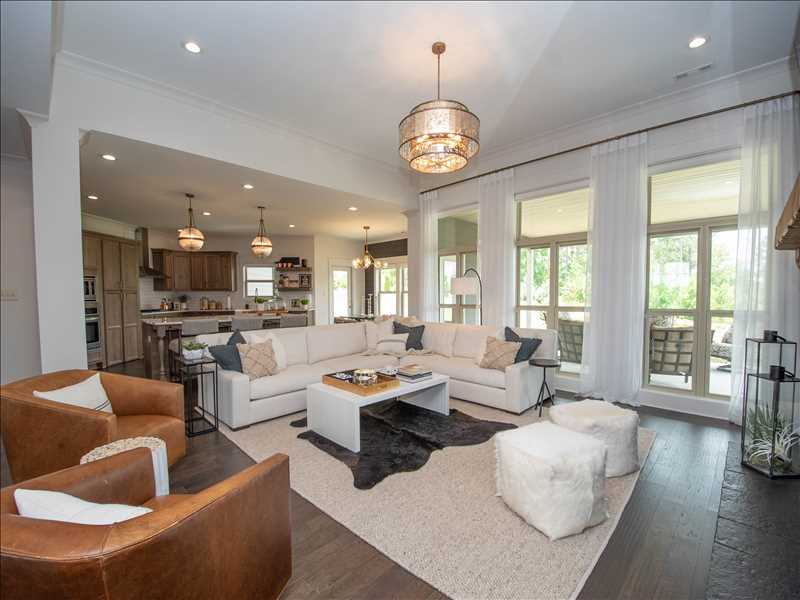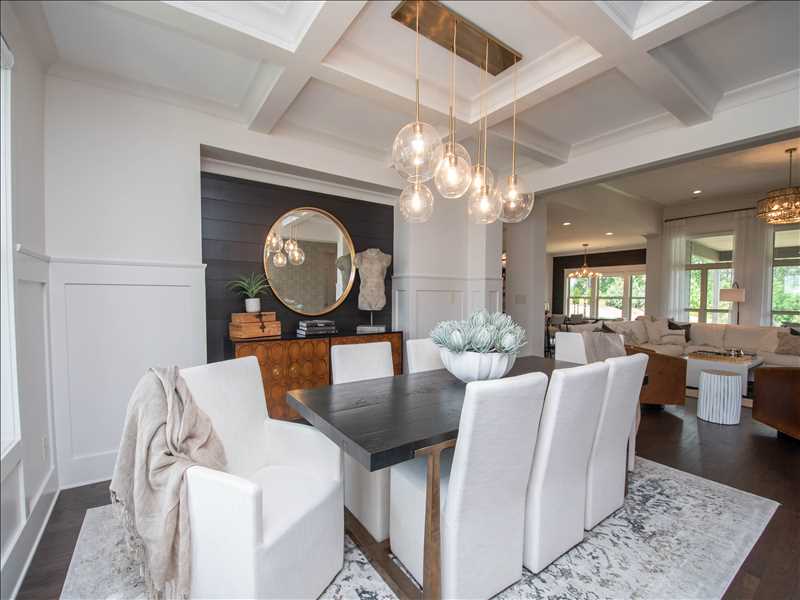
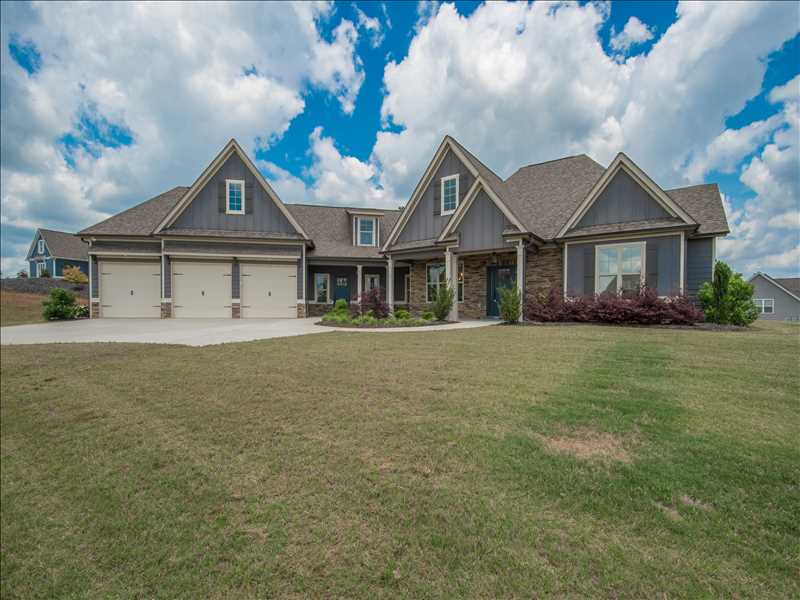
| GORGEOUS EXECUTIVE LARGE RANCH BEAUTY IN NEWNAN | |
| 17 Brookmont Ct Newnan GA 30265 | |
| Price | $ 779,900 |
| Listing ID | 20123374 |
| Status | Sold |
| Property Type | Single Family Home |
| Beds | 4 |
| Baths | 4 Full 1 Half |
| House Size | 3791 |
Description
Exceptional, better than new upgraded large ranch plan with Owner's retreat and 2 additional main floor suites on the main level plus one Bedroom, bonus room and full bath upstairs. 4 bedrooms 4.5 full baths plus bonus room. Shows like a million-dollar model. Open floor plan - 1 of only 2 built in the neighborhood. After coming in the front covered porch, the first floor is all hardwoods. To your left is a large dining area with coffered ceilings. Ahead is the vast open Family room with fireplace straight ahead. The wall of windows straight ahead lets in lots of natural light, but all the light fixtures and chandeliers has been upgraded plus multiple extra can lights added throughout the home. The family room also looks out to the inviting covered patio with large fan and private back yard. The dream kitchen open to the left includes: a large center entertaining island with quartz countertops here and throughout the kitchen, a deep farmhouse sink, soft close drawers throughout, Stainless steel appliances included a new high-end refrigerator/ Freezer, dishwasher, microwave, oven and separate 5 eye gas cook top with high volume S.S. hood vent. * Don't miss the huge hidden walk-in pantry through the kitchen cabinets. * The pantry and master closet have been retrofitted with 20k of Custom-built shelves and organizers. The owner Suite is on the rear of the home with a door to the rear covered patio, Trey ceiling, go ahead and hit the remote to watch the custom electric blinds as they move in sequence to open and close. Gorgeous Owner bath has quartz counter tops dual under mount sinks, tile floors, large custom tiled shower, large soaking tub, huge custom owner's closet wraps around large enough to hold everything with two entries, you will not be disappointed here. Continuing the main floor has a laundry room and 1/2 bath plus a hall with 2 additional main floor bedroom suits each with their own full tiled bathrooms and walk in closets on the rear of the home. going upstairs are all hardwood steps. The upper level has a large bedroom with a closet, large bonus room / office and full tiled bath with quartz counter tops and dual under mount sinks. The home was built in 2018 is just turning 5 this year and barely lived in. Shows exceptionally clean and move in ready. Whole house has been repainted with beautiful colors and shows like a design model.
Property Features
Close to gym/workout facility
Close to shopping
Near schools
3 or more car garage
Ceiling fans
Central A/C
Ceramic tiles flooring
Den/study room
Eat-in kitchen
Exercise room
Family room
Fireplace
Formal dining room
Gas heating
Guest room
Hardwood flooring
Recreation room
Security system
Walk-in closet
Zoned A/C
Listed By:
Mark Darby
Darby Real Estate Group, LLC
404-579-9634
