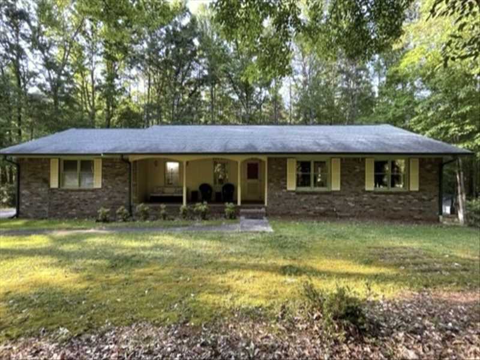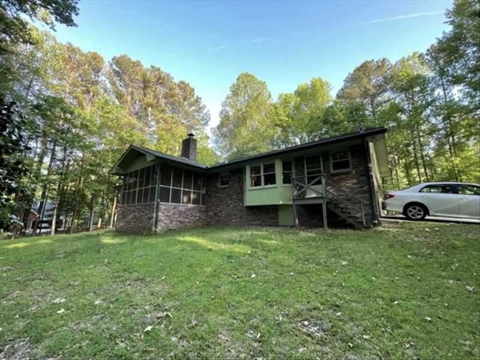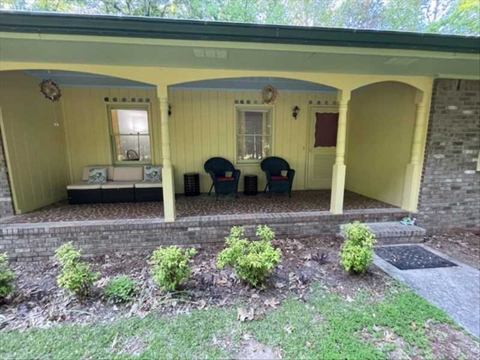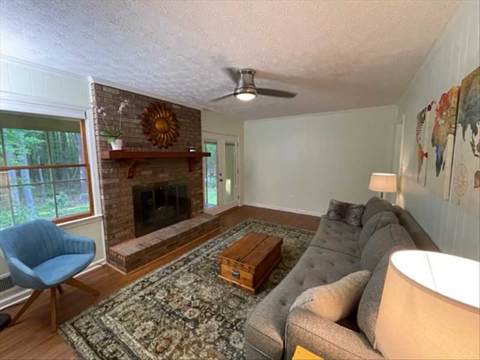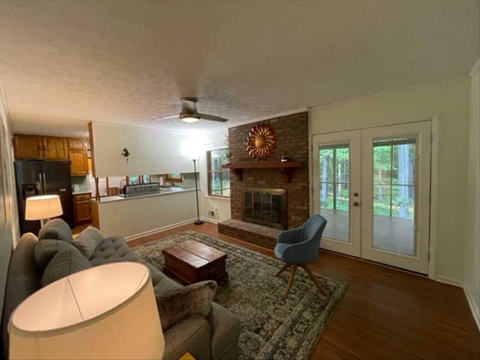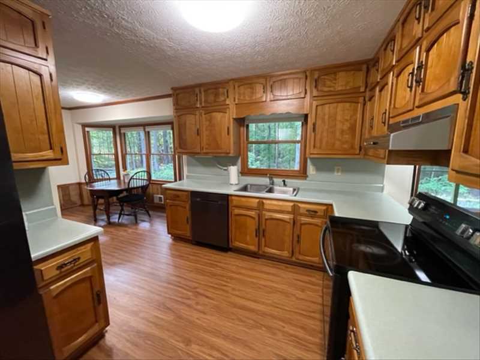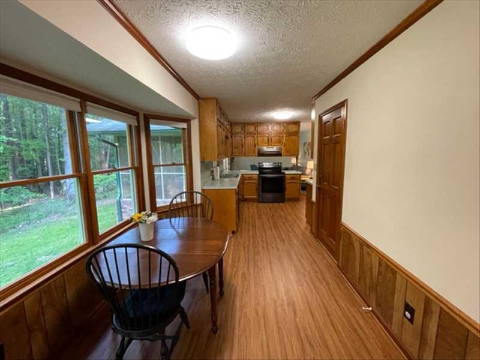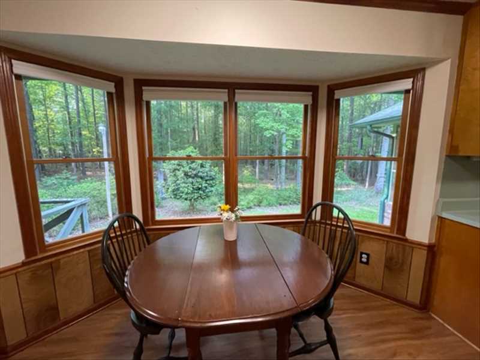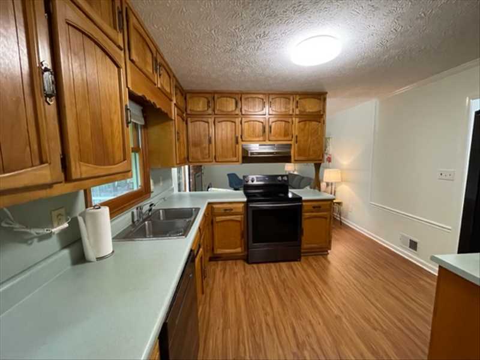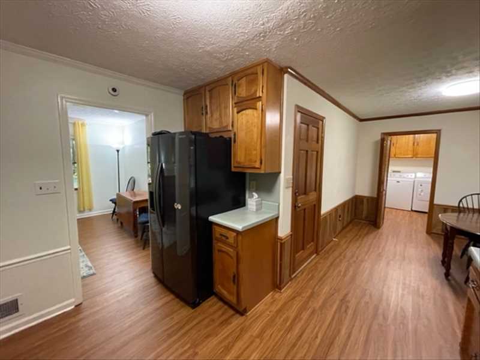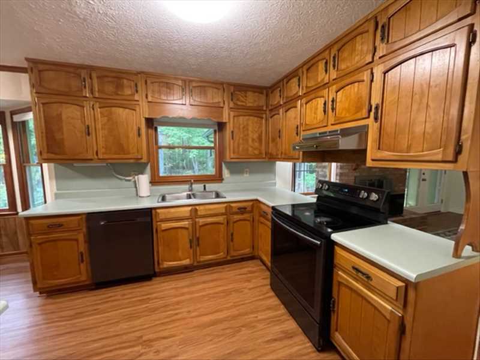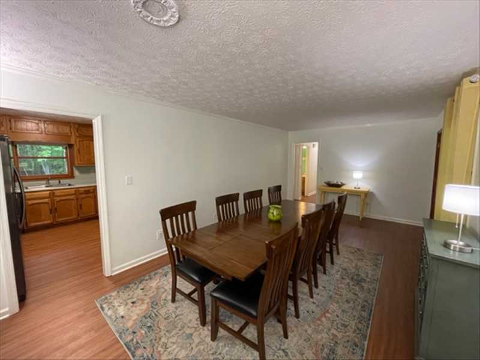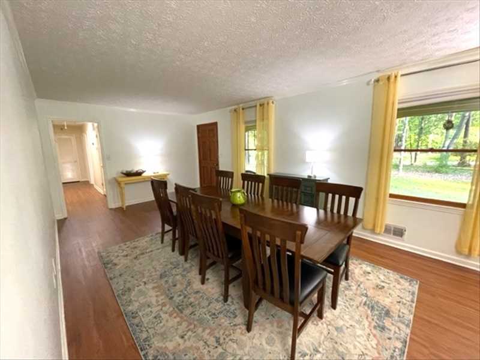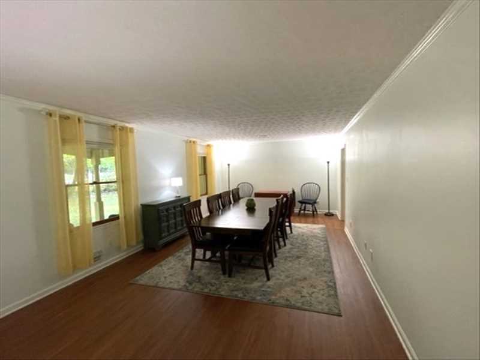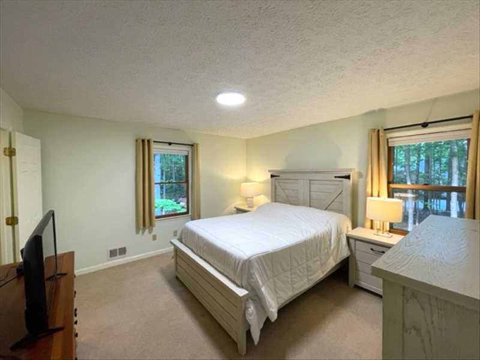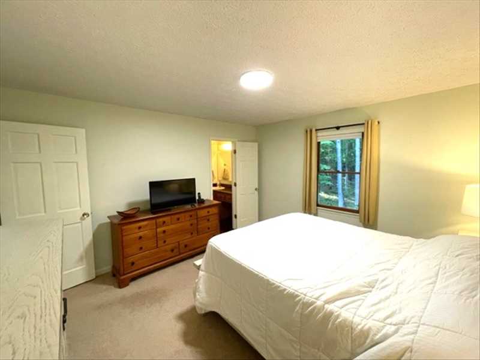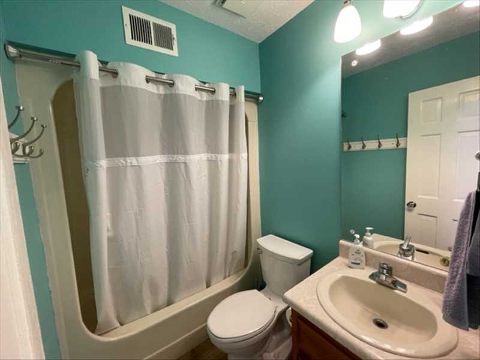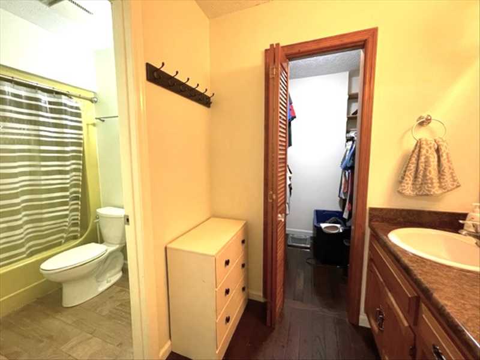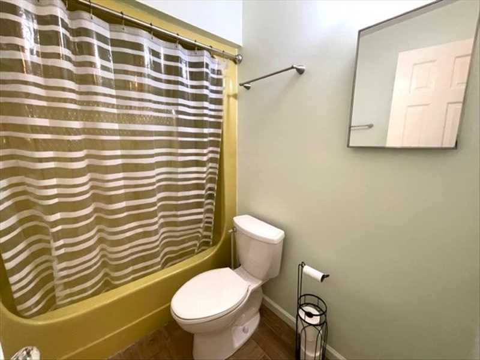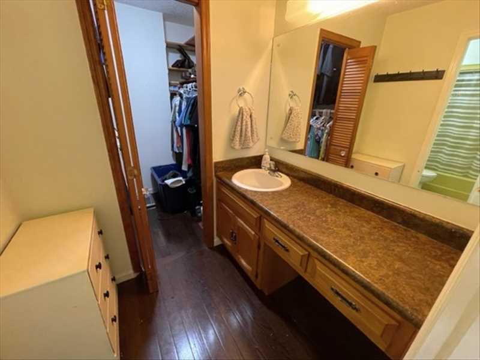
| BRICK RANCH ON FULL UNFINISHED BASEMENT- 2.7 ACRES | |
| 330 Pine Trail Road Fayetteville GA 30214 | |
| Price | $ 360,000 |
| Listing ID | 20120890 |
| Status | Sold |
| Property Type | Single Family Home |
| Beds | 3 |
| Baths | 2 |
| House Size | 1713 |
Description
Wonderful brick ranch with full unfinished basement on private 2.7 level acres! The ultimate end of the road large lot seclusion but super close to shopping and restaurants and Fayette County schools. Clean, Move in ready, 3 bedroom 2 full baths with Owner suite and all bedrooms and baths on the main level. Starting from the wide covered front porch where you can sit and enjoy nature and the woods you enter into large dining room / living room combo room. You can go to the right down the hall toward the three Bedrooms and 2 full baths. Owner suite is good size, with one walk in closet separate vanity area and tub shower combo unit. Two other bedrooms, one has a walk-in closet and the other has two closets, being used as an office presently. The family room has great views of the private rear woods and a brick fireplace with gas logs You will love the fully screened & covered rear room with concrete floor and concrete storage room underneath with outside door access. This screened room could easily be enclosed to a finished room as well. The kitchen has real wood cabinets, a range/oven combo, refrigerator, dishwasher, hood vent and double bowl stainless steel sink with views out the window overlooking the rear property. The eat in area off the kitchen has lots of light and views with a large picture window by the seating, further down is a mud / laundry room with an exterior door, ample space and built in upper cabinets and pantry closet. The kitchen also has a door to the 2-car attached garage with automatic opener and a second included garage refrigerator. Downstairs is a full daylight unfinished basement with windows and exterior door. There is also a safe room area underground with concrete ceiling for safety under the entire front porch. Lots of potential here in the basement or tons of storage area. There is a gas furnace in the basement that will heat the entire space and a/c vents for a/c if needed as well. The main floor has been upgraded to luxury vinyl plank throughout except the tilled bathrooms. The architectural shingled roof and water heater are estimated at 8 years old. The septic system was replaced in December 2020 with all new drain field lines. Storage barn on the property. The home has been connected to public water and is no longer on well water. This 2.7-acre lot is surrounded by all large estate lots here at the end of this street in the start of the cul-de-sac. Originally family-owned estate lots.
Property Features
Close to gym/workout facility
Close to shopping
Near schools
Brick exterior
Patio/deck
Ceiling fans
Central A/C
Ceramic tiles flooring
Den/study room
Eat-in kitchen
Family room
Fireplace
Formal dining room
Gas heating
Walk-in closet
Walk-out basement
Listed By:
Mark Darby
Darby Real Estate Group, LLC
404-579-9634



