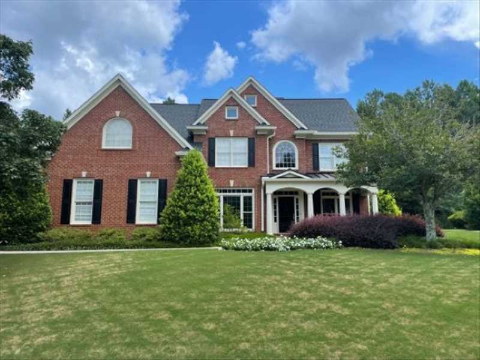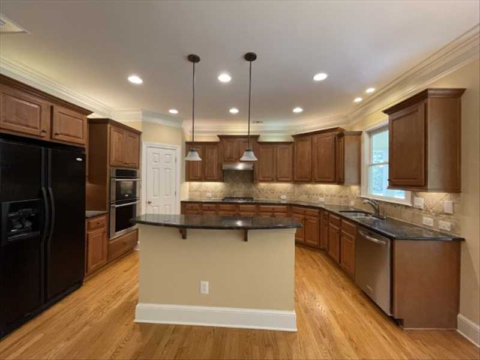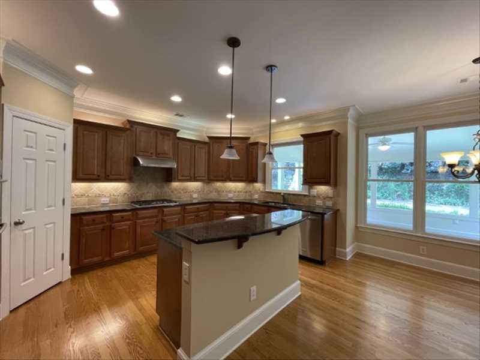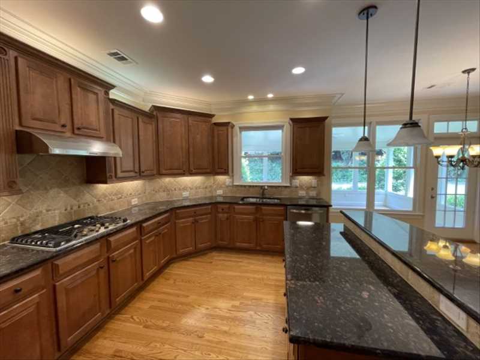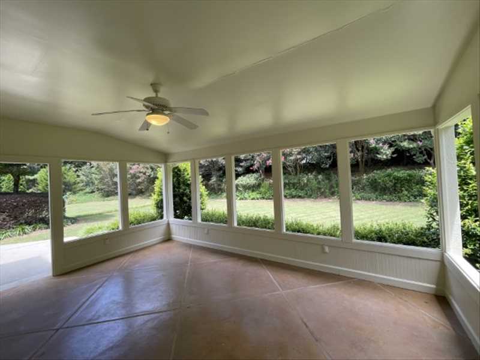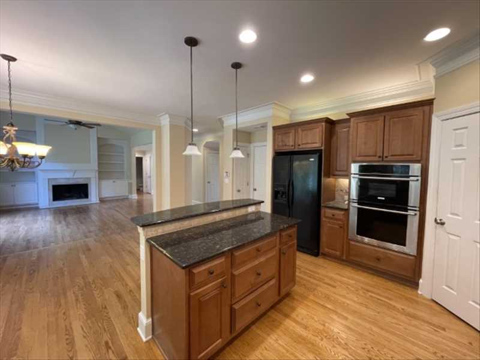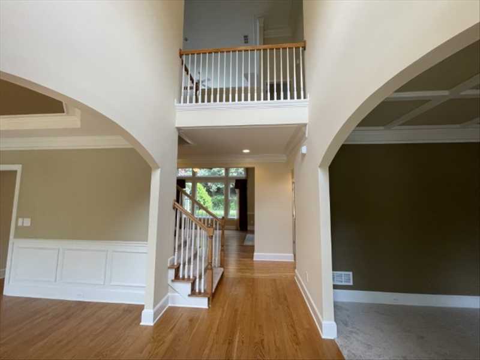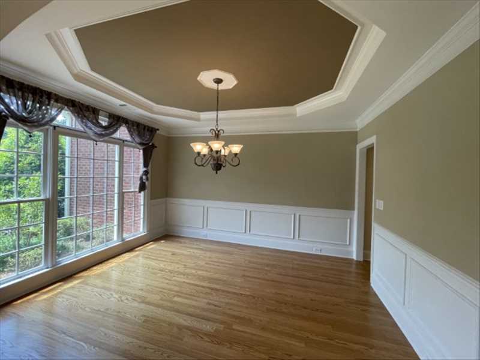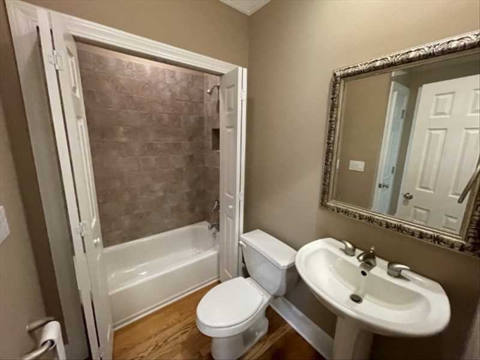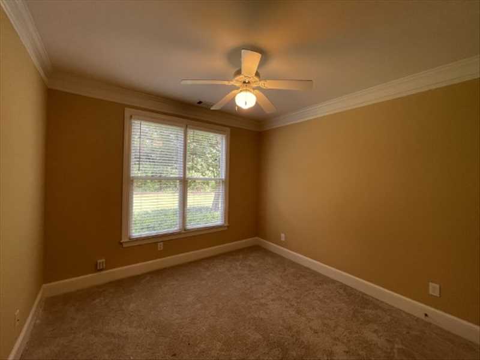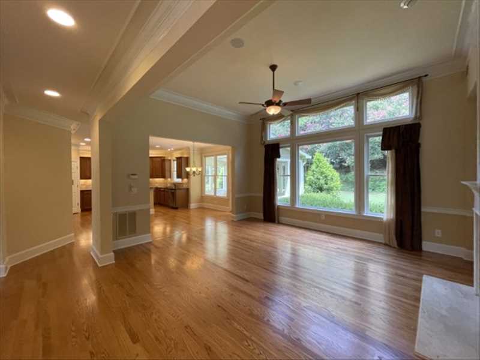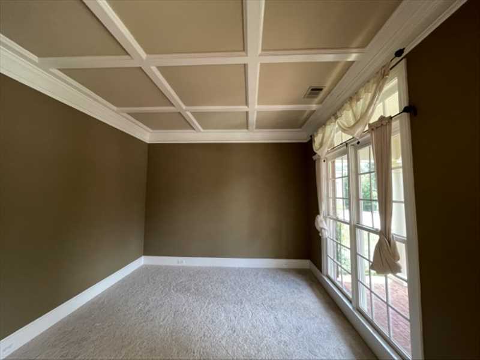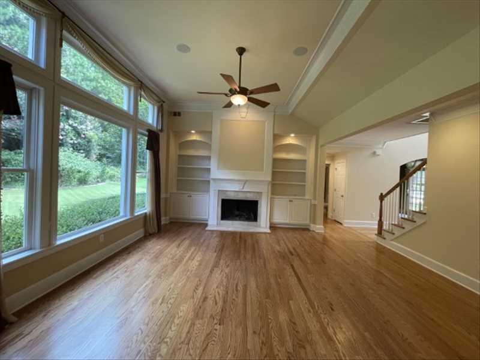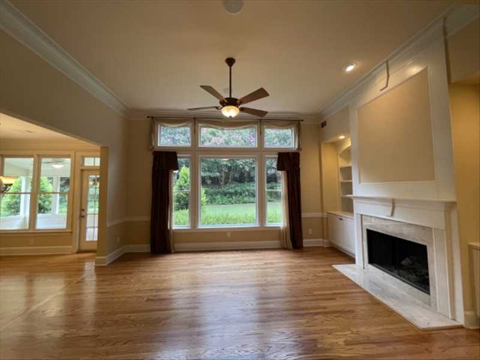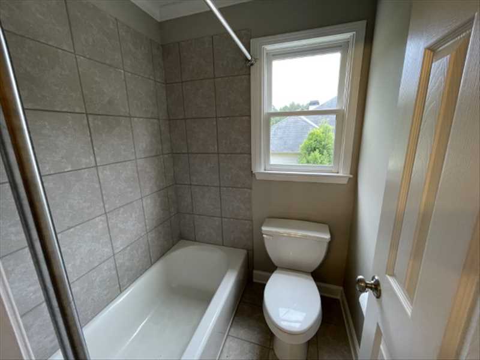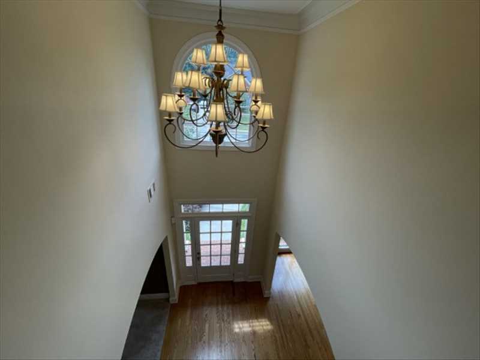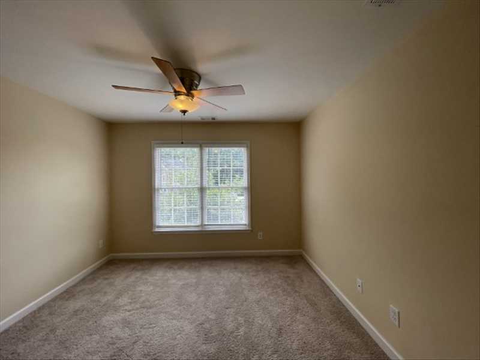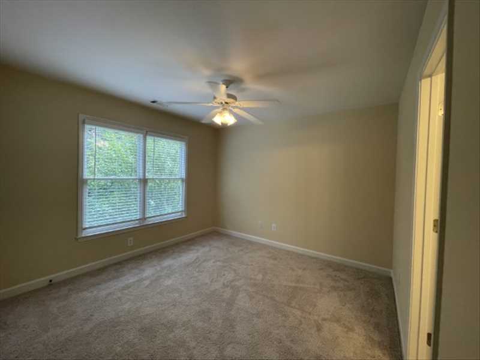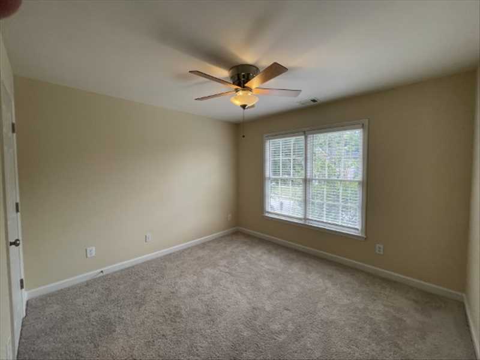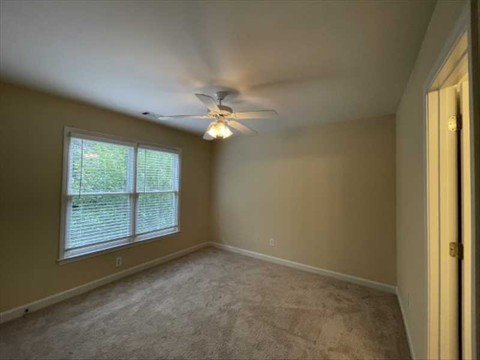
| IMMACULATE 5 BED/ 4 BATH - SOUTH HAMPTON | |
| 111 Green Branch Drive Tyrone GA 30290 | |
| Price | $ 525,000 |
| Listing ID | 20062300 |
| Status | Sold |
| Type | Single Family Home |
| Beds | 5 |
| Baths | 4 |
| House Size | 3321 |
Description
Looks Immaculate inside and out. 5 bedrooms and 4 full baths in Southampton Subdivision. This John Wieland resale the "Clark" Plan with the additional bathroom model. Landscaping is beautiful as you enter the covered brick front porch into the two-story Foyer. You will notice the home was just freshly painted throughout and the hardwoods have all just been redone on the main floor, plus brand-new carpet throughout as well. As you enter and walk in there is a formal living room on you right with Coffered ceilings and on the left the formal Dining room also with hardwood floors, the ceiling is a tray. Transom windows in both these rooms let in a lot of natural light. Forward is the large Family room with a wall of windows and 11-foot ceiling. The fireplace is surrounded by built in cabinets on both sides and recessed lighting. Also down the hall is a guest bedroom on the main floor with a full bathroom attached, a coat closet and a larger storage closet also on the main. The family room is open to the large Kitchen all with hardwood Floors, there is a center island with Granite countertop and bar top, tons of cabinets and granite Counter tops cover three sides of this large kitchen. Appliances include double ovens, 5 eye gas cooktop, stainless steel appliances for dishwasher, sink and faucet and vent hood, the refrigerator is also included. Outside is a large covered back porch that is framed for either screen or windows should you choose to enclose it completely or it is ready to enjoy the gorgeous back yard with it open as it is. The kitchen level entry from your Full three car side entry garage is quick and easy. I walk in pantry and 2nd pantry closet in the kitchen as well. Upstairs is all new carpet. There is a raised recreation room with vaulted ceilings and fan, 2 bedrooms on one end with a Jack and Jill bathroom, a third bedroom upstairs has its own full bathroom. Then the large Owners suite has a sitting area with built in bookshelves, trey ceiling and lots of windows. and 2 walk in closets. The owner's Bathroom is large, Wieland style with the signature large Jacuzzi tub and separate shower, dual vanities with lots of counter space. A separate water closet. This model has the optional "retreat room" which can be a bonus room, office or workout room and in this case, it is a gigantic additional closet as it has closet shelves all around the walls. There is still room for anything in addition to using as a third closet space as it is a very large room. Upstairs laundry in the hall area. This home with the new full paint job and all new refinished hardwood flooring and new carpet throughout it is move in ready.
Listed By:
Mark Darby
Darby Real Estate Group, LLC
404-579-9634



